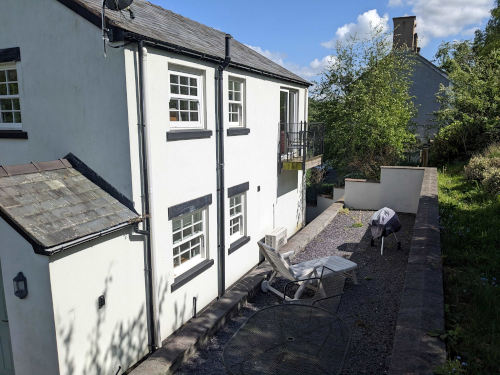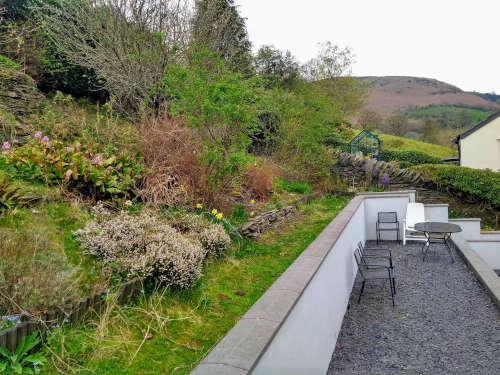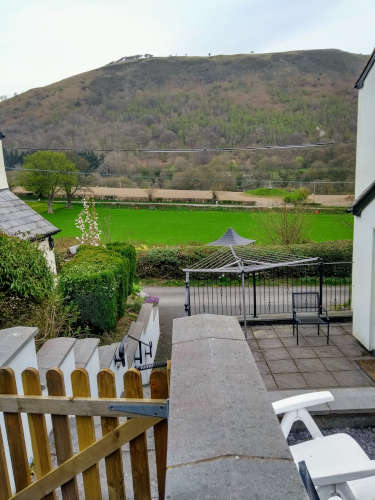Description and history of Jasmine Cottage
Jasmine Cottage was newly built in 2014 and was designed specifically for self catering holidaymakers. The principle features are:
- Open plan kitchen and diner with a large fridge-freezer, washing machine, electric oven and hob, microwave, toaster, digital radio and farmhouse style dining table with seating for up to eight people.
- Downstairs en suite bedroom with zip and link bed which can be configured as superking or twin as required, large en suite bathroom with bath, walk in shower, WC and basin.
- Upstairs lounge with a South facing balcony at one end and fine views across the valley towards the Horseshoe Pass at the other. Features include a three seater leather settee, a queen size sofa bed, a flame effect electric fire & a 32” HDTV with On Demand, Freesat, Freetime.
- Upstairs master bedroom with king size double bed and a private en suite upstairs single bedroom with its own en suite. Both the upstairs bedroom windows are fire escapes and are deliberately left unlocked on the inside. For this reason they may be unsuitable for small children.
- All electric heating and hot water.
- A large private off road parking bay for two cars. Steps with handrails leading to the rear and front entrance doors.
- High security external and internal thumb turn locks on both external doors.
- 76Mbs unlimited full fibre WiFi included in the price.
A small terrace next to the oak porch catches the morning sun and is perfect for outdoor Summer breakfasts. The rear porch opens on to a large terrace where al fresco dining is possible. A small flight of steps lead up to a private sunbathing and barbecue terrace. A further set of steps lead to the upper terrace garden with native flower beds and seed producing plants for the abundant local wildlife.
Jasmine Cottage has its own Facebook page and can be followed on Twitter. It is featured on Trustpilot, Booking.com, Airbnb, Holiday Lettings, the UK small business directory and showmelocal.
Our Llangollen holiday cottage is perfect for a relaxing break or a longer holiday in glorious scenery and some of the best walking country in the United Kingdom. Jasmine Cottage is one and a half miles North West of Llangollen. (See Things to do for more information.)
The stunning views and private gardens give this holiday rental that away from it all feel, yet it is in easy walking distance of a farm shop and a highly rated bistro. For the kids, a play area at the Abbey Grange can be accessed via a gate and pathway a short walk up the lane.
To find out what our guests are saying, visit the Reviews page. Jasmine Cottage and it’s neighbour Velvet Cottage are owned by the same family and together they are capable of accommodating parties of up to twelve people. Phone 07305 327759 or send an email to stay@jasminecottage.info for more information.
All bookings at both our Llangollen holiday cottages are inclusive of electricity, heating, bed linen and towels. Please note that dogs are not allowed in Jasmine Cottage under any circumstances.
The toilet waste at both our Llangollen holiday cottages is fed into an environmentally friendly biodigester. It relies on friendly bacteria to break the waste down so we ask you to be careful not to pour anything down the drains which may harm them.
Access Statement for Jasmine Cottage
- Our holiday let is one and a half miles North of Llangollen. It is a thirty/forty minute walk into town, the walk back is uphill and may take longer.
- An off-road parking bay for two cars is provided, with room for a third across the entrance.
- There are two approaches to the cottage, one to the front door and one to the rear. The front door access has eight standard steps. The access to the rear door is via ten steps designed to meet the needs of ambulant disabled persons. Unfortunately, for this reason, this holiday cottage is unsuitable for wheelchair users. It may also be unsuitable for persons with breathing conditions such as asthma.
- There is one bedroom on the ground floor with a zip and link bed which can be configured as twin beds or superking. A level access door leads into an ensuite with a bath, large walk-in shower, toilet and wash basin.
- Two ensuite Bedrooms and a lounge are on the first floor. There are twelve steps from the ground floor to the first floor.
- The nearest bus stop is at the bottom of Abbey Terrace, approximately two minutes walk away, although bus times must be checked as the service is very infrequent.


